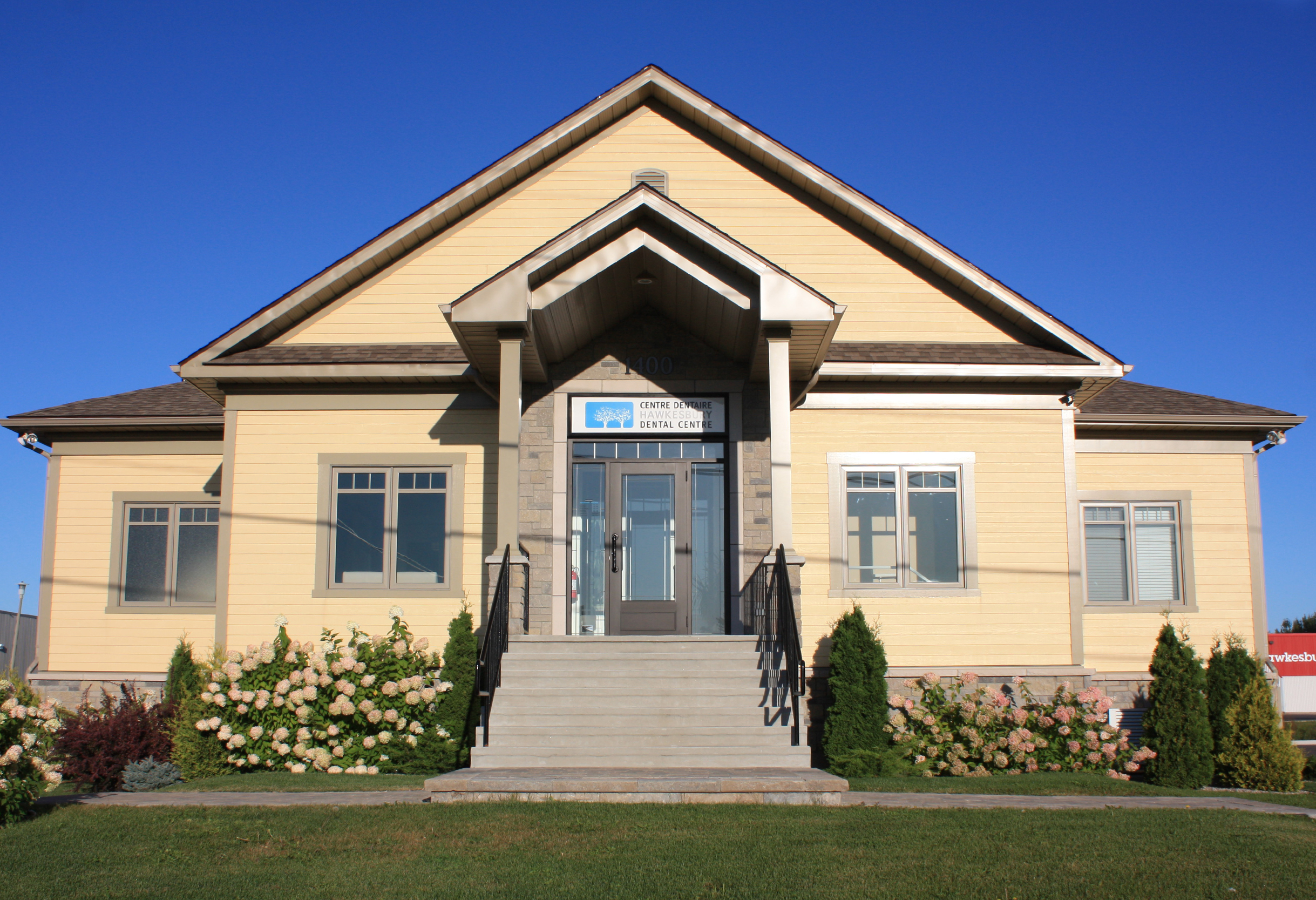
Hawkesbury Dental Clinic
-
Name of ProjectHawkesbury Dental Clinic
-
ArchitectLuc Lavoie Design
-
LocationHawkesbury, ON
-
Delivery FormLump Sum Contract (Fixed Contract)
The Hawkesbury Dental Clinic consisted of the construction of a 4,600 sq. ft. wood framed building with a sloped roof. A vertical platform lift was installed for accessibility purposes. MAYLAN was responsible for all civil work. Luxurious interior design elements and finishes were purposely selected to create a comfortable, non-clinical environment for patients.
