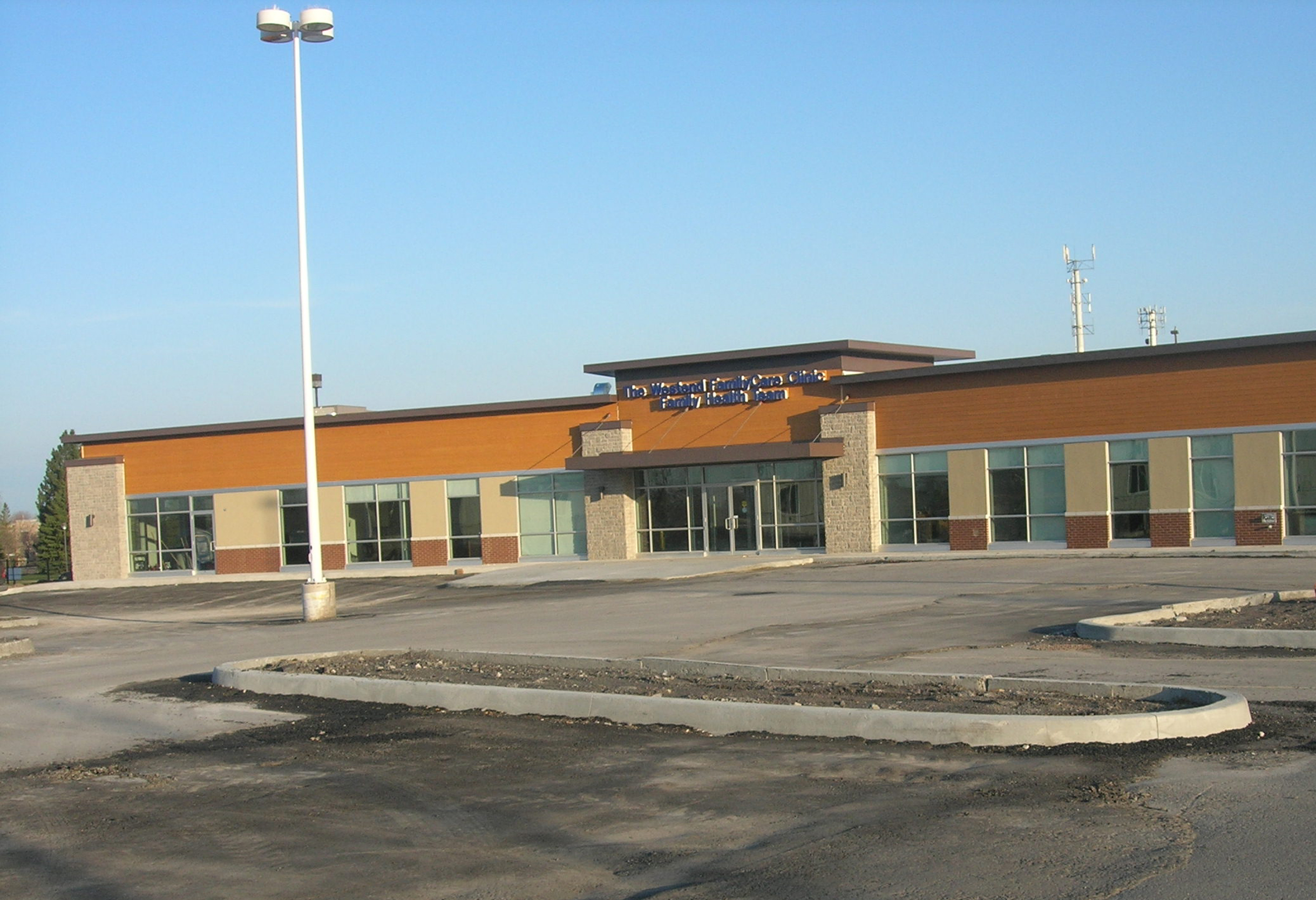
Westend FamilyCare Clinic FHT
-
Nom du projetWestend FamilyCare Clinic FHT
-
ArchitecteJ.L. Richards and Associates Ltd.
-
LieuKanata, ON
-
ServiceGestion de projet
Le projet Westend FamilyCare Clinic consistait d’une construction d’un étage de 12 750 pieds carrés. Le projet fut une construction non combustible (acier) et incluait l’aménagement intérieur : réception, bureaux et salles d’examen. L’établissement fut conçu et construit pour être certifié LEED. Une attention particulière fut portée à la conception du système CVC pour satisfaire les exigences LEED quant à la qualité de l’air à l’intérieur.
