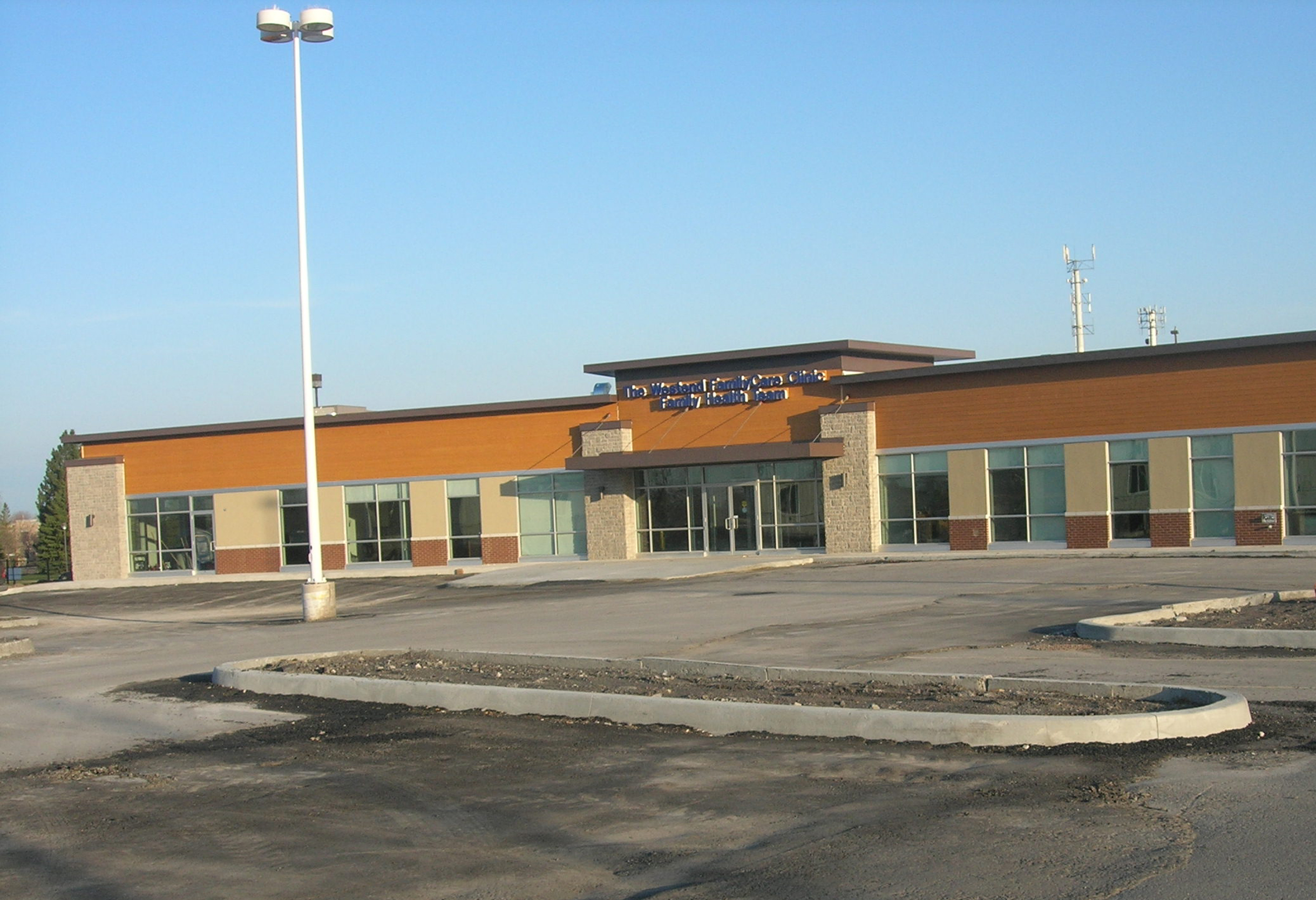
The Westend FamilyCare Clinic FHT
-
Name of ProjectThe Westend FamilyCare Clinic FHT
-
ArchitectJ.L. Richards and Associates Ltd.
-
LocationKanata, ON
-
Delivery FormProject Management
The Westend FamilyCare Clinic consisted of the construction of a 12,750 sq. ft. one-storey building. The project was a non-combustible construction (steel) and included all interior fit-up of a reception area, office space and examination rooms. The facility was designed and built to be LEED certified. Particular attention was required for the construction of the HVAC system in order to provide LEED standards for indoor air quality.
